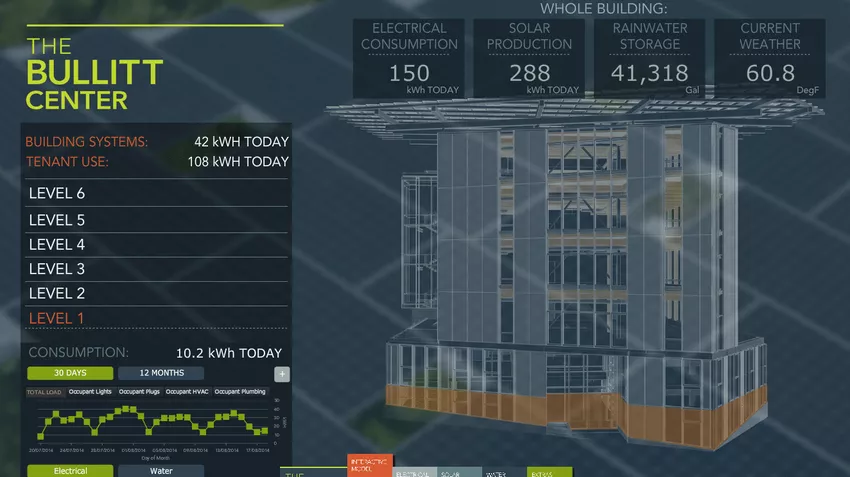
Green architecture in front of the most sustainable offices in the world.
The gossips comment and this time we move to the United States, in Seattle where we can see the most energy efficient building in the world, the Bullit center, a «Paradigm of sustainability» It has six floors and 50,000 square meters for offices with a 99% sustainable system. If we look at its characteristics, we find that it generates its own energy from solar panels (Produces 230,000 kilowatt-hours per year in the entire extension of the panels that cover the roof), collects the water it uses through rainwater systems and the lighting is natural during 92% of the working time of its offices with rooms designed so that any worker has a window less than 10 meters from his position.

The architectural project has been commissioned by the office of Miller Hull, highlighting the carpentry where its windows open and close automatically according to the weather. Thus, they maintain an optimal temperature inside and the energy destined to cooling and heating the building, which is generated by 26 geothermal wells, is not wasted.
Rob Pena (Consultant in Building Ecological Performance and Researcher at the University of Washington) indicates that «362 materials that do not affect the environment and health, such as heavy metals, were used in its construction. In the toilets, the flushes need only two tablespoons of water, as they work with organic soap in the form of shampoo ».

A project whose real cost is the not inconsiderable figure of 30 Million dollars, estimating 20% more compared to a traditional office building and being in estimate 83% more efficient. To earn your rights to "brag" as the most sustainable office building had to complete a rigorous one-year certification process called Living Building Challenge, which requires both self-sufficiency in water and energy, among a list of 20 requirements.
To promote efficient office behavior, the team developed a system with a control panel that displays real-time data about the amount of energy and water use that is made at the time of the consultation. (Access from the image)

From the following video they offer us more information about the Building.
Case Study for Teknion of the Bullitt Center from Sozinho Imagery on Vimeo.
To see all the technical characteristics of the building we can access from HEREwhere we will find among other things, the materials that have been used in construction.
… .
Author: Pau Seguí.
[vision_divider style = »hr-dotted»]


